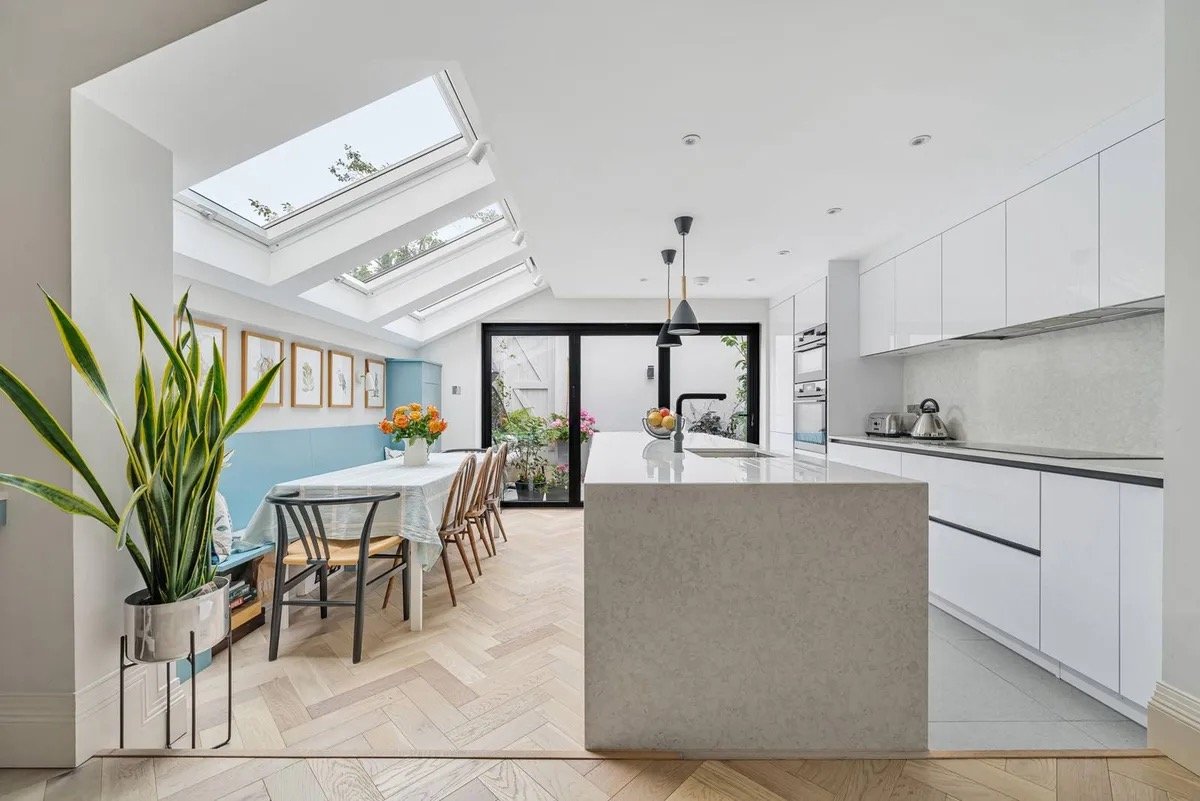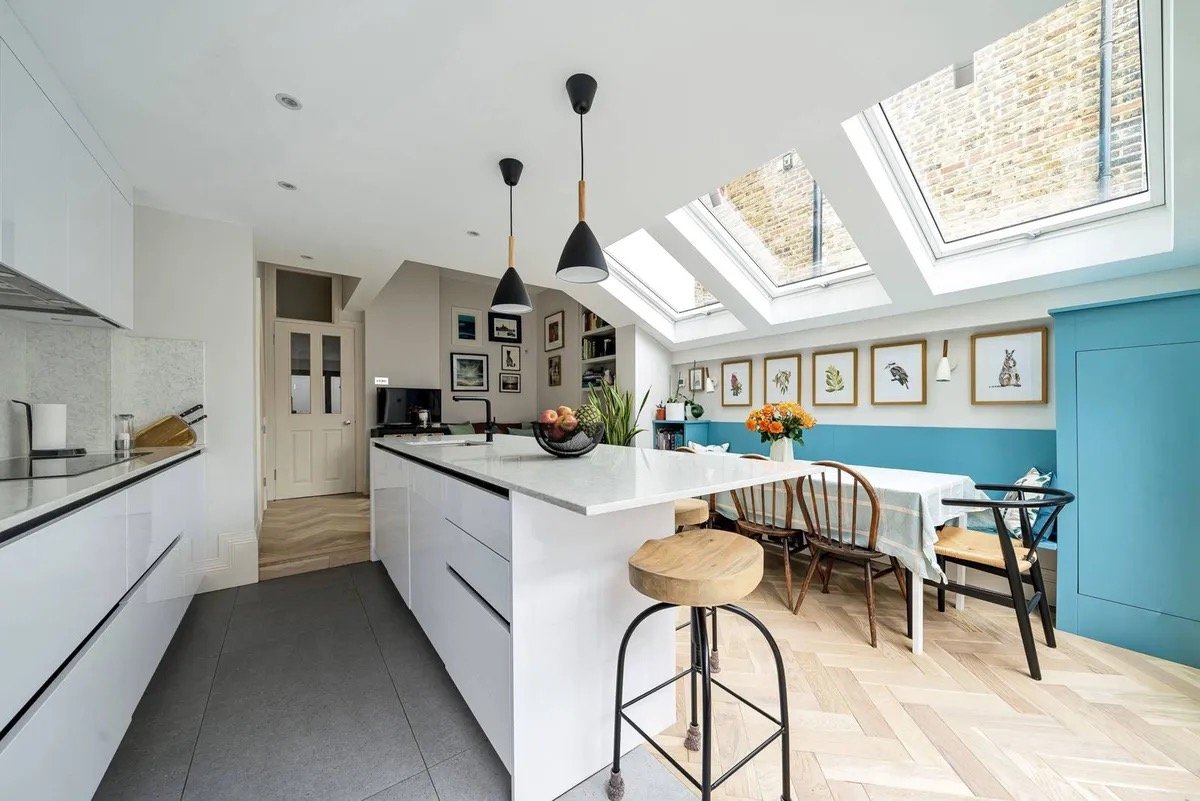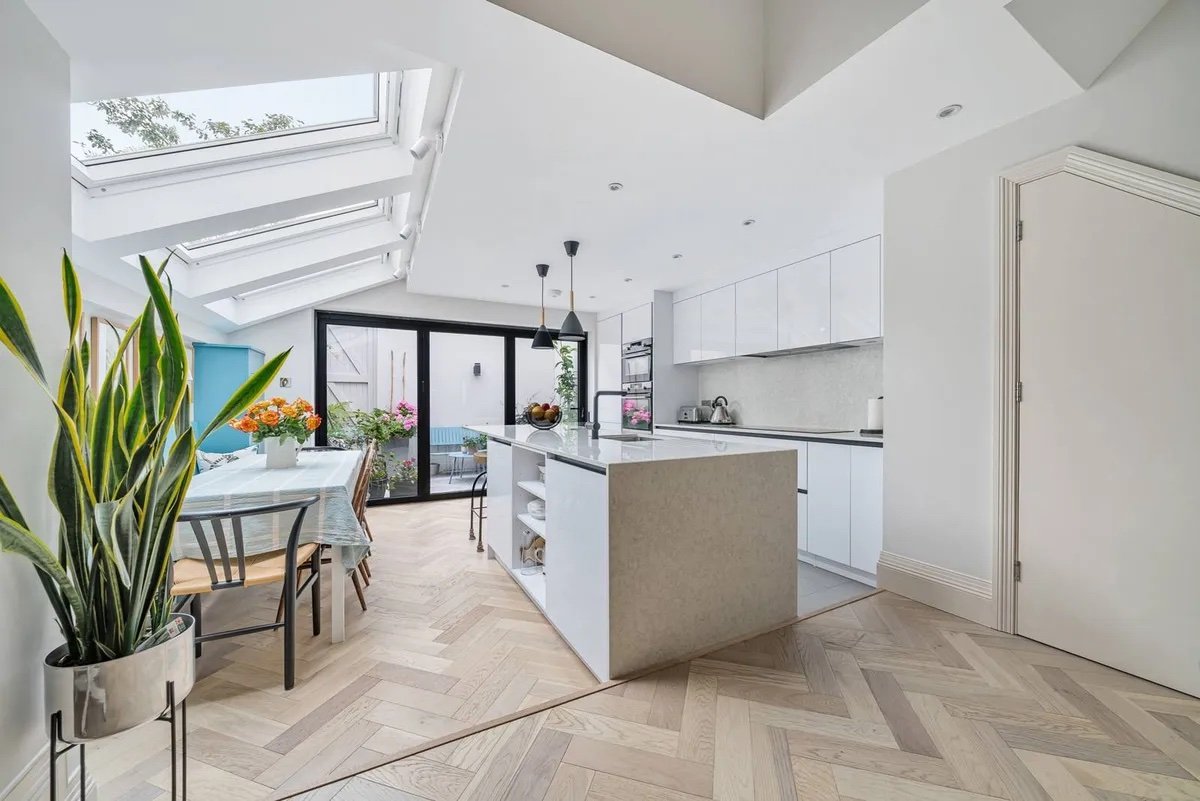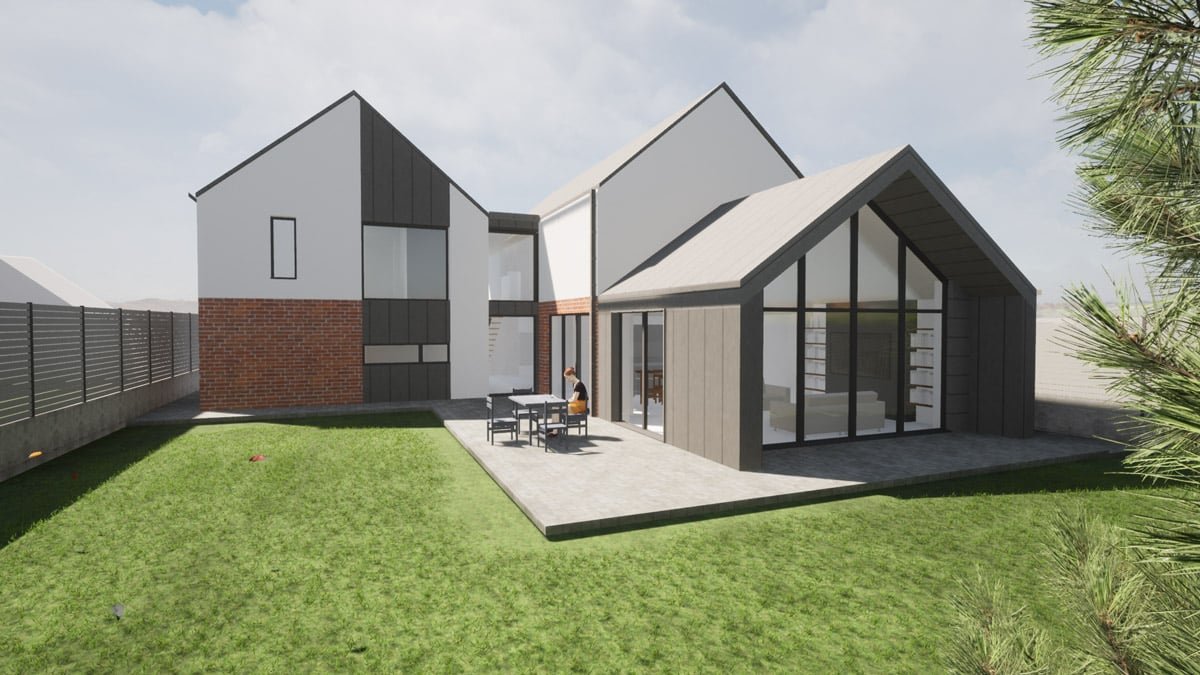ARCHITECTURAL SERVICES FOR HOMEOWNERS
We’re ADO, where an inside-out knowledge of planning and creative architecture combines to make your big home dreams a reality
Loft Conversion Architecture
•
Home Extension Drawings
•
Planning Permission Support
•
Structural Steel Calculations
•
Building Regulations Drawings
•
Internal Modifications
•
Chimney Removals
•
Loft Conversion Architecture • Home Extension Drawings • Planning Permission Support • Structural Steel Calculations • Building Regulations Drawings • Internal Modifications • Chimney Removals •
Maximising space, creating simple, light-filled spaces for your home that are sustainable and energy-efficient.
Based in West London, we are an award winning architectural practice, priding ourselves on our creativity and passion to tailor and deliver bespoke architectural solutions for our clients.
Our team has a high level of experience in the residential sector, working on a wide range of projects including high-end residential, new build apartments, house design, basements, extensions & loft conversions.
From our base in Acton we take on projects within London and have good relationships with the local councils planning departments especially in Central and South West London boroughs.
We will diligently guide you through each stage of the process from conceptual design / planning approval through to the completion of your dream project.
“FORM AND FUNCTION ARE ONE.”
- FRANK LLOYD WRIGHT
Architectural Services
We provide Architectural Drawings & Planning Permission for Loft Conversion, Home Extensions, Internal Modifications, Chimney Removals, Building Regs, Structural calculations and more.
Contact us for a free quote
Architectural Drawings
Free design consultation
Measured site survey
Concept design ideas
We can draw architectural plans and
submit planning applications
Planning Permission
Technical drawings
2-3 week turnaround
Liaison with council
Submit planning application and liase
with the council until the decision is made
Structural Calcs / Building Regs
Projects of all sizes
Fully integrated service
Our structural engineer will calculate proposed
structure and specify key elements
Typical architectural drawings process
Our method of producing and submitting planning drawings in five easy steps has been developed to offer our clients a fast and simple stress-free process.
-
You email us your project address and development description, so we can check planning constraints online and provide you a quote.
-
We visit your property to undertake a measured survey and discuss design details.
-
We produce the measured survey drawings of the existing layout and ask you for a design brief.
-
We produce the planning drawings and building regulations drawings of the proposed layout, then amend them if required by you.
-
We submit a planning application as your agent, send you a link to pay the council fee, and amend the drawings if required by the planning department.
Single Storey Extensions
Double Storey Extensions
New Builds
Loft Conversions
Flat Conversions
Change of Use
Commercial
Basement Conversions
Featured projects
Quarrendon Street
Fulham, London
Oxshott Way
Oxshott, Surrey
Elmwood road
Chiswick, London
Cassidy Road
Fulham, London
Waldemer Ave
Ealing, London
Richmond Park Road
Kingston, London
Why use us?
-
We take care of every detail, from permits and paperwork, to design and materials, construction and installation of the highest standard. Hassle free, cost efficient, outstanding results.
-
We use technology to keep our costs and fees low, such as initial desktop feasibility studies, bluetooth laser measure surveys and computer aided drafting tools. We also provide only the necessary drawings required by the local authorities and builders, so that you don’t pay for unnecessary information.
-
Director Julian Conti completed his professional architectural registration after studying two architecture degrees, and has more than 20 years' professional architectural practice experience. Having submitted hundreds of planning applications over the years, we have built up a good reputation with most Greater London local authorities and an in-depth understanding of planning policies.
-
Work directly with your dedicated Architectural Expert who knows your home, dreams and budget inside out. Your personal point of contact throughout the entire renovation and construction process, whenever you need them.
Loft Conversion Architecture
•
Home Extension Drawings
•
Planning Permission Support
•
Structural Steel Calculations
•
Building Regulations Drawings
•
Internal Modifications
•
Chimney Removals
•
Loft Conversion Architecture • Home Extension Drawings • Planning Permission Support • Structural Steel Calculations • Building Regulations Drawings • Internal Modifications • Chimney Removals •
Expert Architects in West London
We are specialists In:
House Extensions, Loft Conversions and New Builds
Architecture Design Office is one of the leading Architecture & Planning Consultant practices in London. We are a small group of designers and thinkers who specialise in house extensions, planning applications, building regulation drawings, loft conversions and project management.
If you are looking for a reliable architecture firm in London to take you from creative direction to the ground up, Architecture Design Office is here to help!
Structural Surveys &
Buildings Surveys
The majority of our work is for individuals looking to extend or convert their home.
Having been active structural engineers for over 25 years, our staff will make sure that you receive an engineering service tailored to meet your needs. With a wide range of skills and knowledge, our experience in conversions, extensions and homes will provide the perfect blueprint for any significant home improvements you require.
New Builds
Home Extensions
Conversions
Alterations to Commercial Properties
Structural Surveys
Building Regulation Advice
Structural Engineering
Party Wall Surveyors
Visualise your home
See your new space come to life before the bricks are laid with virtual reality walkthroughs. Make informed choices, explore every corner and enjoy that excited feeling.
Plan your home
Leave the details to us as we manage your project from start to finish; monitoring the budget, handling planning permission and liaising with contractors.
Enjoy your home
Step into your new space and experience a sense of joy that stays with you, day after day. And we’ll keep checking in to make sure you’re happy.
Let's create your home's next chapter
Wondering what comes next?
Fill in the form below with your project details and we'll respond in 1-2 days.























