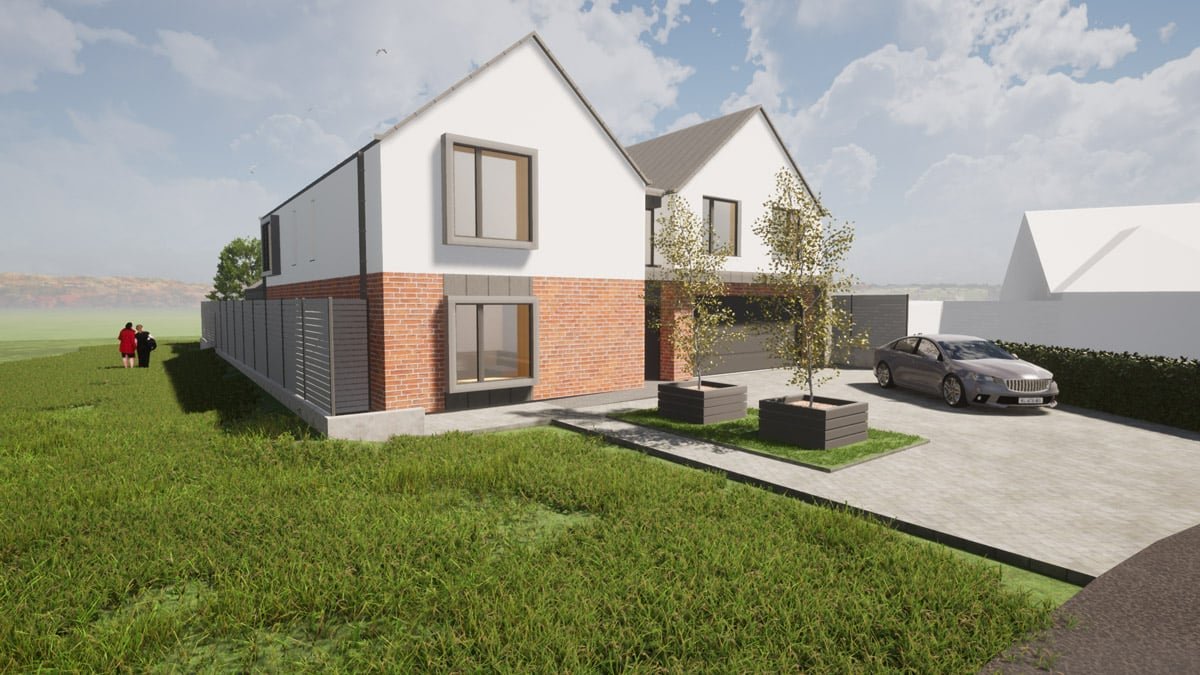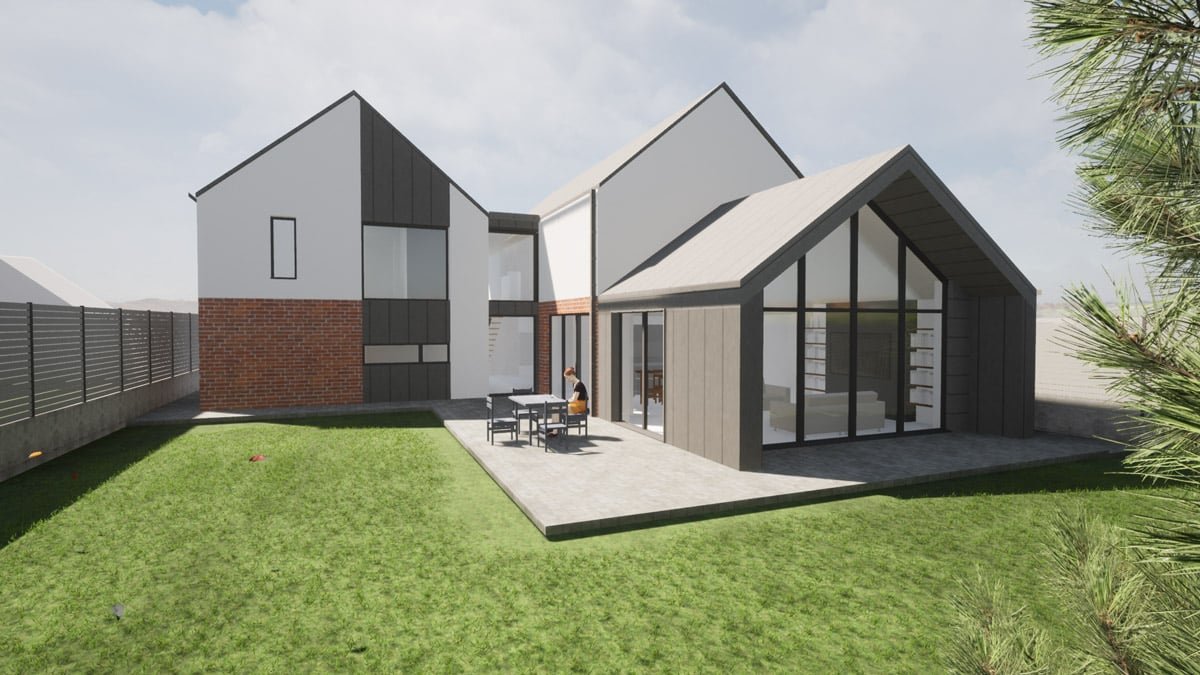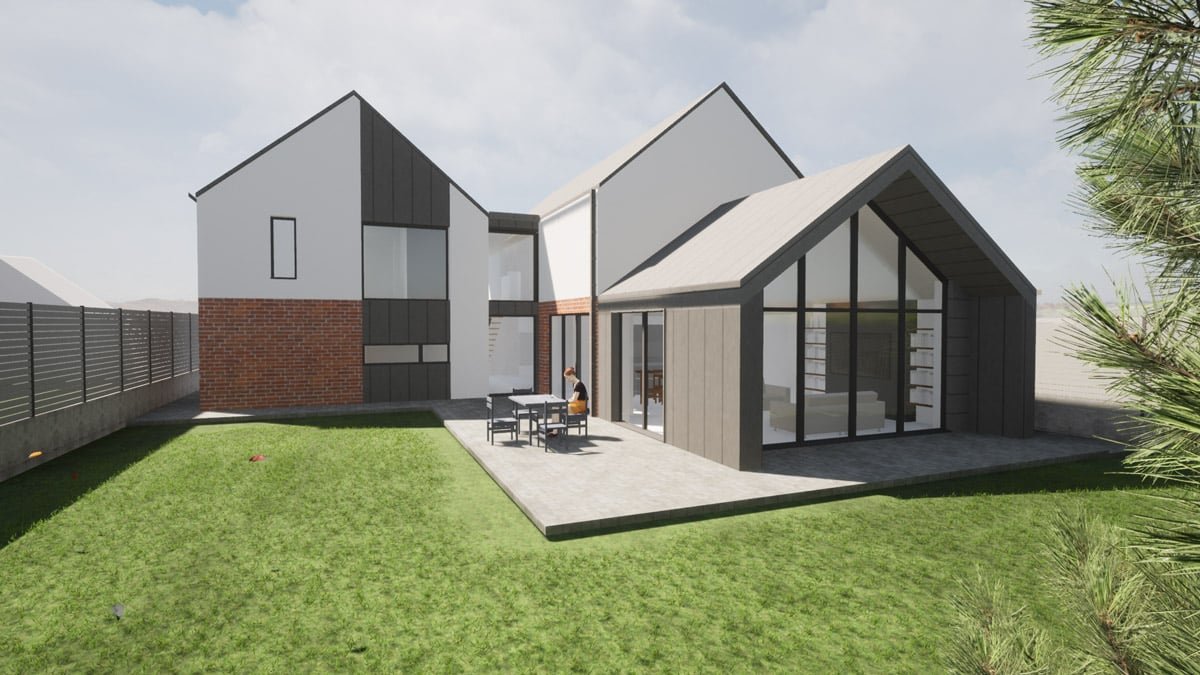
About
New Build – Oxshott Way, Oxshott
The site for this project was a single plot located within an established housing estate in Oxshott Way, Oxshott, providing an ideal setting for a modern yet contextually sensitive design. The clients expressed a strong preference for using a Structural Insulated Panels (SIPS) construction system due to its excellent energy efficiency and sustainability credentials. The house has been carefully designed to align with the specific characteristics of SIPS construction, while also ensuring a modern aesthetic that complements the surrounding estate housing.
The final design is a thoughtfully planned three-bedroom, two-storey SIPS home featuring an integral garage. The exterior is a striking blend of brick, render, and zinc cladding/roofing, creating a contemporary yet harmonious look that fits seamlessly into its environment.






Talk to us about your project
We would love to hear about your project and discuss how we can help
Please use the link below to schedule a call at a convenient time
Visualise your home
See your new space come to life before the bricks are laid with virtual reality walkthroughs. Make informed choices, explore every corner and enjoy that excited feeling.
Plan your home
Leave the details to us as we manage your project from start to finish; monitoring the budget, handling planning permission and liaising with contractors.
Enjoy your home
Step into your new space and experience a sense of joy that stays with you, day after day. And we’ll keep checking in to make sure you’re happy.



