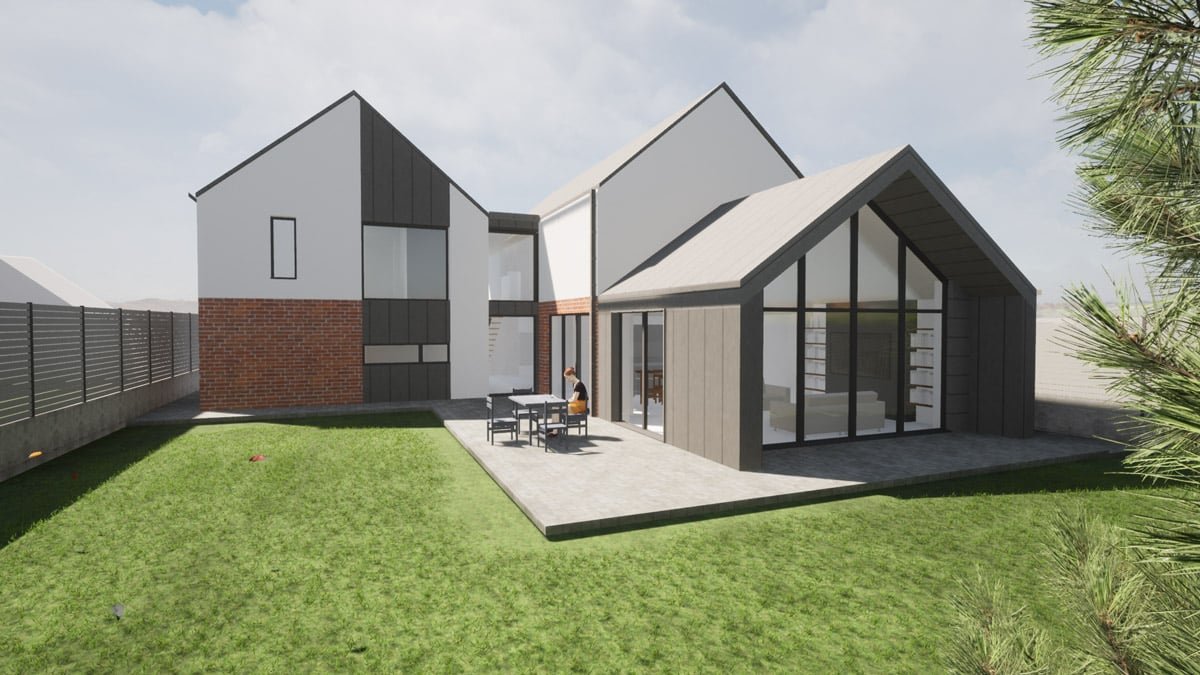Loft Conversion Architecture
•
Home Extension Drawings
•
Planning Permission Support
•
Structural Steel Calculations
•
Building Regulations Drawings
•
Internal Modifications
•
Chimney Removals
•
Loft Conversion Architecture • Home Extension Drawings • Planning Permission Support • Structural Steel Calculations • Building Regulations Drawings • Internal Modifications • Chimney Removals •
Architectural Services
We provide Architectural Drawings & Planning Permission for Loft Conversion, Home Extensions, Internal Modifications, Chimney Removals, Building Regs, Structural calculations and more.
Contact us for a free quote
Architectural Drawings
Free design consultation
Measured site survey
Concept design ideas
We can draw architectural plans and
submit planning applications
Planning Permission
Technical drawings
2-3 week turnaround
Liaison with council
Submit planning application and liase
with the council until the decision is made
Structural Calcs / Building Regs
Projects of all sizes
Fully integrated service
Our structural engineer will calculate proposed
structure and specify key elements
Talk to us about your project
We would love to hear about your project and discuss how we can help
Please use the link below to schedule a call at a convenient time
Client Relationship First
We put relationships with our clients first. We understand the big commitment you are making to renovating or building your home. We understand that it’s not just a financial commitment, but that it involves time and emotional input too.
That’s why we put relationships and clear communication between each other before anything else and ensure that you can put your trust in us to guide your project through every stage of the building process.
Our combined design, engineering and construction service ensures that each project meets the exacting requirements of our clients.
Our residential projects include new build architectural homes, refurbishments of heritage properties and house extensions at all scales. We can offer a complete turn-key solution, including design and build, sustainable refurbishment analysis, structural engineering, landscaping, specialist M&E and joinery.
Years of experience working with local planners and mastering cutting-edge design tools mean we’re able tackle every building challenge, never losing sight of time frames and budgets. We offer all our clients bespoke sustainability packages that work beyond current building regulations to significantly reduce our impact on the planet.
Our projects include new homes, house extensions, residential refurbishments and commercial buildings at all scales.
Visualise your home
See your new space come to life before the bricks are laid with virtual reality walkthroughs. Make informed choices, explore every corner and enjoy that excited feeling.
Plan your home
Leave the details to us as we manage your project from start to finish; monitoring the budget, handling planning permission and liaising with contractors.
Enjoy your home
Step into your new space and experience a sense of joy that stays with you, day after day. And we’ll keep checking in to make sure you’re happy.
Let's create your home's next chapter
Wondering what comes next?
Fill in the form below with your project details and we'll respond in 1-2 days.



















